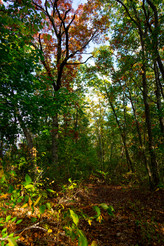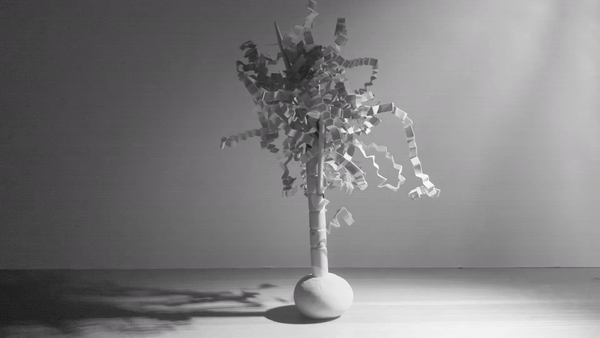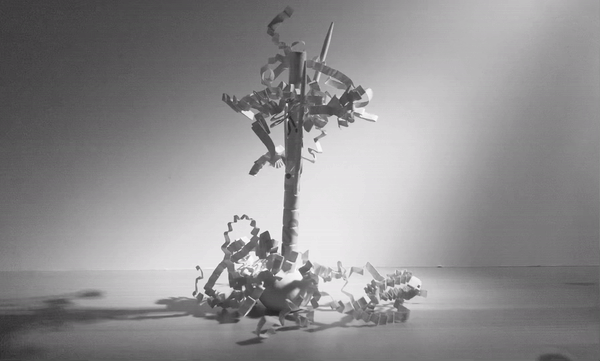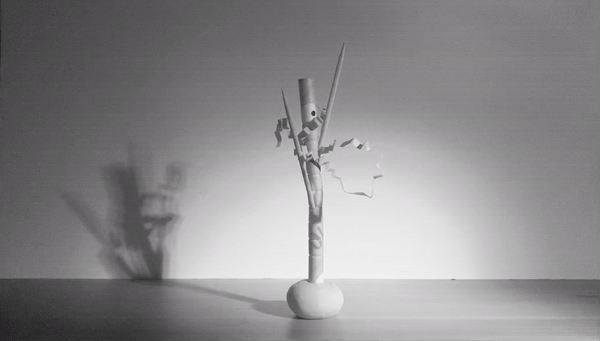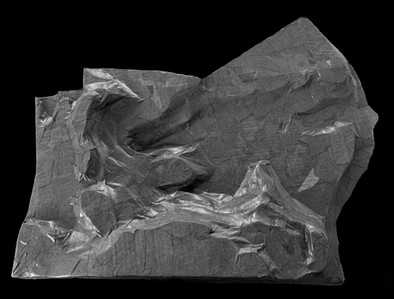Miranda-Max de Beer

Theater in the Pit: Rethinking Performance
The Theater in the Pit, a design proposal created for RISD’s Fall 2020 “Design Principles” studio, invites people to reconsider their notions of performance and performative action.
Site Conditions
The site, once a gravel quarry, is now owned and managed by Riverside Cemetery in Pawtucket, Rhode Island. In a way, the site itself is a cemetery, used as a final resting place for landscaping waste, occasionally inhabited by partiers who litter the area with plastic cups and cigarette butts.
The site is heavily forested. In the spring and summer, trees create a sense of enclosure. In the fall, spatial balance shifts with the dropping of canopies. In the winter, once trees are bare, they act as sculptural pieces, casting ephemeral patterns on the ground as a low sun shifts across the horizon.
Light and shadow study of trees and their canopies throughout the seasons.
From left to right: spring/summer, fall, winter.
Model Making
My goal of my site model was to evoke the juxtaposition between raw and untamed wildness that dominates many parts of the site with the gritty product of extractive anthropogenic activity, the gravel pit. The model’s base is a jigsaw puzzle of cardboard box pieces layered together into pancake topography. This foundation was covered by a packing paper decoupage, a layer of a mortar mix/water/glue combination, followed by a wax river, and topped with toothpick trees. Other materials used on the model include mosses, crinkled shredded paper, coffee grounds, dried sage, crushed oats, pebbles, and twine. This site model was the first topographic model I had ever made, and the process taught me the importance of model-making as a tool of understanding the landscape in which one is designing.
Design Proposal

The site has been a place of performance, albeit one that has not foregrounded the site’s qualities: the extraction of valuable resources and the dumping of non-valuable waste. What I am proposing for the site is to create a place of performance for humans, culture, and nature. My design intervention is not looking to resculpt the site completely but rather to center activity that engages different perspectives and elevations within the site: a place where performance constantly changes and flows through. Even if visitors are not moving, what they focus on is continuously fluid and moving through place. A person could be completely still and by themselves within a place that is all performing around them and thus, they are, unbeknownst to them, a part of that performance. I am hoping that by focusing people’s attention on those elements, they will begin to see the surroundings less as just background for human performance but as performative themselves.
What are often thought of as background to human performance can be moments of performance in their own regard.
My design proposal blocks the existing road that leads down to the excavated area. Adding large boulders will create a vista point from which visitors can observe and be observed. As a result, visitors have a choice of two walking routes that lead into the site. The North Path brings visitors through the forest and around the hill behind the main pit, after which one is presented with a framed perspective of the site. The South Path hugs the border with the cemetery and leads to a staircase descending a slope. At the top of these stairs, the visitor is presented with a view of the river and the opposite bank but not any views of the site itself, encouraging one to go down the staircase and walk around to the central part of the site.
Left: Boulders block the existing road leading into site, creating a scenic viewpoint. Right: A hillside staircase leads visitors along the South Path to a view of the Seekonk River.
Another aspect of my design calls for creating a multi-level “stage” area with tiered seating opposite. The stages invite movement and relocation, which, in turn, breaks down the hierarchy between what is being observed and what is doing the observing.

The upper and lower stage areas, with adjacent outdoor theater seating.
The ultimate goal for the site is to make space for all types without putting anybody in the spotlight by centering and breaking elements up and distributing them. My design knocks down hierarchies and asks visitors to reevaluate what they believe performance and performative action to be.



